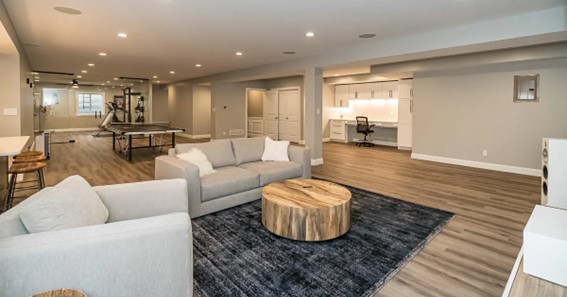Designing a dream basement can be an exciting but daunting task. Whether you’re looking to create a cozy family room, a home theater, a game room, or even a guest suite, there are many factors to consider in order to make the most of the space. From assessing your needs to choosing materials and finishes, there are a variety of elements that must come together to create a functional and inviting space that meets your unique needs.
In this comprehensive guide, we’ll provide you with the essential steps you need to take in order to design your dream basement. We’ll cover everything from assessing your needs to maximizing storage and organization, and we’ll provide tips and insights to help you make the most of the space you have. By the end of this guide, you’ll have the knowledge and tools you need to create a basement that you and your family can enjoy for years to come.
Assessing Your Needs
Assessing your needs is a critical step in designing your dream basement. Before you start planning your layout and choosing materials, it’s important to determine how you’ll be using the space and what features are essential to meet your needs.
To assess your needs, start by asking yourself some basic questions. What will the space be used for? Who will be using the space? What features are essential?
For example, if you’re planning to use the basement as a family room, you’ll need comfortable seating, a TV or entertainment center, and possibly a gaming area. If you’re planning to use the space as a home theater, you’ll need a projection screen or large TV, comfortable seating with good viewing angles, and surround sound speakers.
How to Layout Your Basement
Once you’ve assessed your needs, the next step in designing your dream basement is to create a layout that maximizes the available space and supports the activities you’ll be doing in the space.
When designing your layout, consider the following factors:
Traffic flow
Think about how people will move through the space and ensure that there’s enough room to move around comfortably.
Zones
Divide the space into zones based on the activities you’ll be doing in each area. For example, you may have a seating area for watching TV, a game table for playing board games, and a home bar for entertaining.
Furniture placement
Choose furniture that’s appropriately sized for the space and arrange it in a way that promotes conversation and interaction.
Lighting
Use a combination of ambient, task, and accent lighting to create a comfortable and inviting atmosphere.
Storage
Incorporate built-in storage solutions to keep the space organized and clutter-free.
Flexibility
Design the space in a way that allows for flexibility and can adapt to changing needs over time.
Which Materials and Finishes to Choose for Your Basement
Choosing the right materials and finishes is an important aspect of designing your dream basement. You’ll want to choose materials that are durable, moisture-resistant, and appropriate for a basement environment.
Consider the following factors when selecting materials and finishes:
- Flooring
- Walls
- Ceiling
- Lighting
- Storage
- Finishes
If you’re doing basement remodeling in Northern Virginia, working with a trusted and experienced contractor like Paragon Remodeling is crucial.
Paragon Remodeling has been providing top-quality basement remodeling services to homeowners in Northern Virginia for years. Their team of professionals understands the unique challenges that come with basement remodeling, and they use their expertise to help homeowners create beautiful and functional spaces that meet their needs and exceed their expectations.
How to Maximize Storage and Organization of Your Basement
Maximizing storage and organization is a crucial aspect of designing your dream basement. A cluttered space can be overwhelming and detract from the overall comfort and functionality of the room. By incorporating smart storage solutions into your design, you’ll be able to keep the space organized and make the most of the available square footage.
Consider the following tips for maximizing storage and organization in your basement:
Built-in storage.
Consider incorporating built-in storage solutions into the design. Built-in bookcases, shelves, and cabinets can provide ample storage space while minimizing clutter.
Wall space.
Make use of the walls to maximize storage. Hang hooks, pegboards, or racks to store tools, sports equipment, or other items.
Dual-purpose furniture.
Choose furniture that can serve dual purposes. For example, an ottoman or coffee table with built-in storage can provide a place to store blankets or games.
Labels
Use labels to help keep items organized and easy to find. Label storage bins, boxes, or shelves to ensure that everything has a designated spot.
Clear containers.
Use clear storage containers to make it easy to see what’s inside. This can be especially helpful for storing items like holiday decorations or seasonal clothing.
Vertical space.
Make use of the vertical space in the basement by installing shelving or cabinets that reach the ceiling. This can provide additional storage space while maximizing floor space.
Conclusion
In conclusion, designing your dream basement can be a daunting task, but with the right guidance and resources, it can become a reality. With this guide, we hope that we have provided you with a step-by-step approach to creating a functional, comfortable, and inviting basement! Search on blog clus for more blogs

