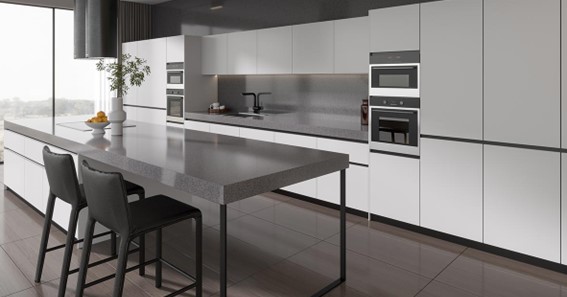The importance of a functional kitchen layout
The kitchen is the heart of every house, where many of us spend significant time. A functional kitchen layout is essential whether cooking, entertaining, or hanging out with family and friends. A well-designed kitchen layout can help you make the most of your space, improve your workflow, and make cooking and entertaining more enjoyable.
When designing your kitchen layout, it’s important to consider your lifestyle and the activities you perform in your kitchen. Do you cook often? Do you entertain frequently? Do you have a large family? Answering these questions will help you choose the best layout for your kitchen.
One common kitchen layout is the U-shaped kitchen. This layout features three walls of cabinetry and appliances, forming a U-shape. It’s an excellent layout for larger kitchens and provides ample counter space and storage. Another popular layout is the L-shaped kitchen, which has two adjacent walls of cabinetry and appliances. The L-shaped layout is perfect for smaller kitchens and provides a more open feel.
Common kitchen layouts – pros and cons
There are many different kitchen layouts, each with pros and cons. One popular layout is the galley kitchen, which features two parallel walls of cabinetry and appliances. This layout is ideal for small kitchens and provides an efficient workspace. However, it can feel cramped and may not be suitable for larger families or those who like to entertain.
Another common kitchen layout is the island kitchen. This layout features an island in the center of the kitchen, providing additional counter space and storage. It’s an excellent layout for larger kitchens and can create a natural flow between the kitchen and the adjacent living spaces. However, it can be expensive and unsuitable for smaller kitchens.
The U-shaped and L-shaped layouts are also popular choices. The U-shaped layout provides ample counter space and storage, but it can feel closed off and may not be suitable for open-plan living areas. The L-shaped layout is perfect for smaller kitchens and provides an open feel, but it may not provide as much counter space or storage as other layouts.
Click here – French & Italian Languages | Differences and Similarities
Factors to consider when choosing a suitable kitchen layout
When choosing a kitchen layout, there are several factors to consider. One of the most important factors is the size of your kitchen. If you have a small kitchen, you may want to consider a galley or L-shaped layout to maximize your space. If you have a larger kitchen, you may want to consider a U-shaped or island layout to provide more counter space and storage.
Another factor to consider is your lifestyle. If you cook often, you may want to choose a layout that provides ample counter space and storage for your cooking utensils and appliances. If you entertain frequently, you may want to choose a layout that provides a natural flow between the kitchen and the daily living spaces.
Your budget is also an important factor to consider. Some layouts, such as the island kitchen, can be expensive to install, while others, such as the galley kitchen, are more affordable.
Choosing the right appliances for your kitchen layout
Once you’ve chosen your kitchen layout, choosing the right appliances to fit your space is important. The size and placement of your appliances can significantly impact your kitchen’s functionality and workflow.
If you have a small kitchen, you may want to consider compact appliances, such as a small refrigerator, dishwasher, and stove. If you have a larger kitchen, you may want to consider larger appliances, such as a double oven, refrigerator, and dishwasher.
The placement of your appliances is also important. For example, if you frequently use your stove and sink together, you may want to place them next to each other to create a more efficient workflow. If you have a designed island in your kitchen, you may want to place your sink and dishwasher on the island to create a more functional workspace.
Click here – How To Do Smt Mapping In Sap Mdg?
Lighting and color considerations for your kitchen layout
Lighting and color are essential elements in any kitchen design. Lighting can help create a warm and inviting atmosphere, while color can set the mood and create a sense of space.
When lighting your kitchen, it’s important to consider the different types of lighting available, such as task lighting, ambient lighting, and accent lighting. Task lighting is essential for work areas, such as the sink and stove, while ambient lighting can create a warm and inviting atmosphere. Accent lighting can highlight specific features, such as artwork or a decorative backsplash.
The color of your kitchen can also significantly impact its overall design. Lighter colors create a sense of space and openness, while darker colors create a cozy and intimate atmosphere. Choosing a color scheme that reflects your style and complements your kitchen layout is important.
Conclusion – creating your perfect kitchen layout
Designing the perfect kitchen layout can be challenging, but it’s essential in creating a functional and enjoyable space. By considering your lifestyle, the size of your kitchen, and your budget, you can choose a layout that works for you.
When choosing appliances and lighting, it’s important to consider the placement and type of fixtures to create a functional and inviting space. And by choosing a color scheme that reflects your style, you can create a modern large kitchen you’ll love for years. With a little planning and creative ideas, you can maximize your kitchen space and create the perfect layout for your home.

